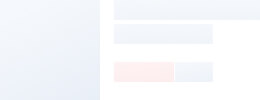
| Material: | Steel Structure, Aluminum Alloy |
|---|---|
| Usage: | Parking Garage, Warehouse, Villa, Dormitories, Temporary Offices, Workshop |
| Certification: | ISO, ISO, CE |
| Customized: | Customized, Customized |
| Color: | Customized |
| Transport Package: | as Customer Requested |
| Customization: |
|---|
Suppliers with verified business licenses
 Audited Supplier
Audited Supplier 
| Item Name | Specification |
| Main Material | Q235/Q345 Welded H Beam and Hot Rolled Section Steel |
| Surface | Painted or Hot Dip Galvanized |
| Roof & Wall Panel | EPS Sandwich panel /Single Corrugated Steel Sheet/ Colour sheet with Glass-wool, for customers choose |
| Window | PVC Steel or Aluminum Alloy |
| Door | Sliding Door or Rolling Up Door |
| Service | Design, Fabrication and Installation |
| We can make quotation according to customer's drawing or requirement; (size by length/width/height and wind speed), offering a free design drawing and all detailed drawings for installation. | |
| Design software: Auto CAD,PKPM,MTS,3D3S, Tarch, Tekla Structures(Xsteel)V12.0.etc | |
| Packing | According to customer's requirement |
| Load into 40/20GP,40HQ or 40OT |





Suppliers with verified business licenses
 Audited Supplier
Audited Supplier